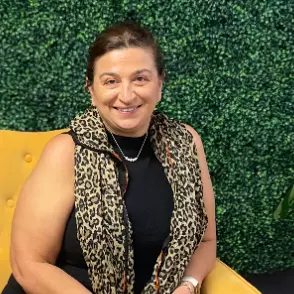$1,300,000
$1,499,000
13.3%For more information regarding the value of a property, please contact us for a free consultation.
6 Beds
5 Baths
4,954 SqFt
SOLD DATE : 04/27/2022
Key Details
Sold Price $1,300,000
Property Type Single Family Home
Sub Type Single Family Residence
Listing Status Sold
Purchase Type For Sale
Square Footage 4,954 sqft
Price per Sqft $262
Subdivision Howell Park Sub
MLS Listing ID T3359433
Sold Date 04/27/22
Bedrooms 6
Full Baths 4
Half Baths 1
HOA Fees $190/mo
HOA Y/N Yes
Annual Recurring Fee 2280.0
Year Built 2013
Annual Tax Amount $9,334
Lot Size 1.200 Acres
Acres 1.2
Lot Dimensions 173.53x253
Property Sub-Type Single Family Residence
Source Stellar MLS
Property Description
Welcome home!!! Pull into your private gate and into your own personal paradise! Nestled on 2 acres with gorgeous pond view sunsets, this custom estate features close to 5,000 sq feet of perfectly laid out living space with endless amenities. Inside you will find 6 oversized bedrooms and 4.5 updated bathrooms. The homeowners put exceptional thought and premium quality into this dream home. The recently remodeled Chef's kitchen features a double oven, an eat-in kitchen, oversized island, two pantries (one large walk-in pantry and an adjacent double door pantry), wooden cabinets, top of the line stainless appliances, and a gorgeous wet bar that connects the kitchen to the formal dining room - it's the perfect setup for hosting great dinner parties. Next, step out back and fall in love with the heart of this home - the outdoor oasis! The newly constructed "outdoor living room" (2020) features a huge pool and hot tub with modern lines, top of the line pool equipment controlled from your phone, mature trees and landscaping lighting, spectacular sunset views of your private fishing pond, surround sound hookup, and an outdoor kitchen with a wine fridge and double built-in Green Eggs. The interior also features a walk-in closet in every bedroom, crown molding, urban bronze window finishes, air purifying system, a Jack-and-Jill bathroom, and surround sound hookup in the movie room. HOA dues include maintenance and upkeep of the home's private gate, and maintenance of the private pond. This home is conveniently located near the Veteran's Expressway and is close to shopping, restaurants, Tampa International Airport (20 min drive), downtown (20-22 min) and all that Tampa has to offer. Come see this home and make it yours today!
Location
State FL
County Hillsborough
Community Howell Park Sub
Area 33625 - Tampa / Carrollwood
Zoning PD
Rooms
Other Rooms Bonus Room, Family Room, Formal Dining Room Separate, Great Room, Loft, Media Room
Interior
Interior Features Ceiling Fans(s), Crown Molding, Eat-in Kitchen, High Ceilings, Kitchen/Family Room Combo, Master Bedroom Main Floor, Open Floorplan, Stone Counters, Thermostat, Walk-In Closet(s), Wet Bar
Heating Central
Cooling Central Air
Flooring Carpet, Hardwood, Tile
Fireplace false
Appliance Dishwasher, Disposal, Dryer, Freezer, Microwave, Refrigerator, Washer, Wine Refrigerator
Laundry Inside, Laundry Room
Exterior
Exterior Feature French Doors, Irrigation System, Lighting, Outdoor Kitchen, Rain Gutters
Parking Features Driveway
Garage Spaces 2.0
Fence Fenced, Vinyl
Pool Heated, In Ground, Lighting, Salt Water
Community Features Deed Restrictions, Fishing, Gated, Waterfront
Utilities Available BB/HS Internet Available, Electricity Connected, Water Connected
Amenities Available Gated
View Y/N 1
View Pool, Water
Roof Type Shingle
Porch Covered, Patio, Rear Porch, Screened
Attached Garage true
Garage true
Private Pool Yes
Building
Story 2
Entry Level Two
Foundation Slab
Lot Size Range 1 to less than 2
Sewer Public Sewer
Water Public
Architectural Style Contemporary
Structure Type Stucco
New Construction false
Schools
Elementary Schools Northwest-Hb
Middle Schools Hill-Hb
High Schools Sickles-Hb
Others
Pets Allowed Yes
HOA Fee Include Maintenance Grounds
Senior Community No
Ownership Fee Simple
Monthly Total Fees $190
Acceptable Financing Cash, Conventional, FHA
Membership Fee Required Required
Listing Terms Cash, Conventional, FHA
Num of Pet 4
Special Listing Condition None
Read Less Info
Want to know what your home might be worth? Contact us for a FREE valuation!

Our team is ready to help you sell your home for the highest possible price ASAP

© 2025 My Florida Regional MLS DBA Stellar MLS. All Rights Reserved.
Bought with CORNERSTONE PROP.INTERNATIONAL
Find out why customers are choosing LPT Realty to meet their real estate needs!!


