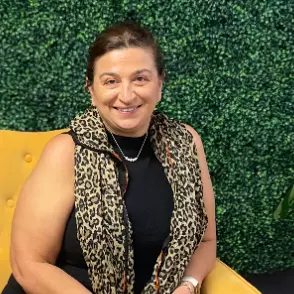Bought with COLDWELL BANKER REALTY
$339,900
$339,900
For more information regarding the value of a property, please contact us for a free consultation.
3 Beds
2 Baths
1,295 SqFt
SOLD DATE : 12/27/2021
Key Details
Sold Price $339,900
Property Type Single Family Home
Sub Type Single Family Residence
Listing Status Sold
Purchase Type For Sale
Square Footage 1,295 sqft
Price per Sqft $262
Subdivision Albert Shores
MLS Listing ID O5977588
Sold Date 12/27/21
Bedrooms 3
Full Baths 2
HOA Y/N No
Year Built 1953
Annual Tax Amount $1,284
Lot Size 0.340 Acres
Acres 0.34
Property Sub-Type Single Family Residence
Source Stellar MLS
Property Description
Beautiful pool home on oversized lot in SODO! This unique property is currently set up with great income potential, but also has the option to be great family home with attached in-law suite. The 2 bed/1 bath side is currently rented to a long term tenant and features hardwood floors, large family room/dining room combo, eat-in kitchen, and 2 spacious bedrooms. The main bedroom has a walk-in closet. Tons of windows make this home light and bright. There is an attached 1/1 unit with its own kitchen and family room and en suite bathroom. Sliding doors lead out to the covered deck, pool, and 1/3 of an acre fenced yard. New A/C--2021. New pool pump Oct 2021. This prime location is less than 10 minutes from the heart of Downtown Orlando, Amway Center, Exploria Stadium, the Dr Phillips Performing Arts Center, and so much more! The SoDo District is known for its walkability for all of your shopping needs, ease of access to highways, and close proximity to all of the fun restaurants and bars that Downtown Orlando has to offer. Zoned for Boone HS! This is an amazing opportunity to have someone cover a portion of your mortgage while you live there or have 2 rental units in this desirable area!
Location
State FL
County Orange
Community Albert Shores
Area 32806 - Orlando/Delaney Park/Crystal Lake
Zoning R-1A
Rooms
Other Rooms Interior In-Law Suite
Interior
Interior Features Built-in Features, Ceiling Fans(s), Living Room/Dining Room Combo, Master Bedroom Main Floor, Solid Wood Cabinets, Split Bedroom, Thermostat, Walk-In Closet(s)
Heating Electric
Cooling Central Air
Flooring Ceramic Tile, Wood
Fireplaces Type Wood Burning
Furnishings Unfurnished
Fireplace true
Appliance Dishwasher, Electric Water Heater, Microwave, Range, Refrigerator, Washer
Laundry Outside
Exterior
Exterior Feature Fence, Lighting, Sliding Doors
Parking Features Converted Garage, Driveway, Parking Pad
Fence Wood
Pool Gunite, In Ground
Utilities Available Electricity Connected, Water Connected
Roof Type Shingle
Porch Covered, Rear Porch
Garage false
Private Pool Yes
Building
Lot Description Level, Oversized Lot
Story 1
Entry Level One
Foundation Slab
Lot Size Range 1/4 to less than 1/2
Sewer Public Sewer
Water Public
Structure Type Block,Stucco
New Construction false
Schools
Elementary Schools Pineloch Elem
Middle Schools Memorial Middle
High Schools Boone High
Others
Pets Allowed Yes
Senior Community No
Ownership Fee Simple
Acceptable Financing Cash, Conventional
Listing Terms Cash, Conventional
Special Listing Condition None
Read Less Info
Want to know what your home might be worth? Contact us for a FREE valuation!

Our team is ready to help you sell your home for the highest possible price ASAP

© 2025 My Florida Regional MLS DBA Stellar MLS. All Rights Reserved.

Find out why customers are choosing LPT Realty to meet their real estate needs!!


