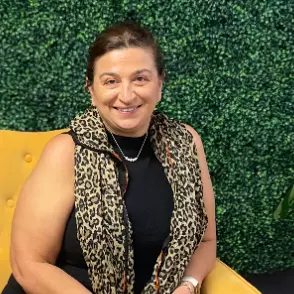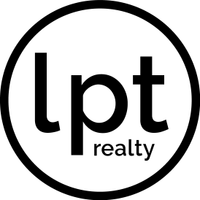Bought with ROBERT SLACK LLC
$405,000
$349,900
15.7%For more information regarding the value of a property, please contact us for a free consultation.
3 Beds
2 Baths
2,060 SqFt
SOLD DATE : 07/16/2021
Key Details
Sold Price $405,000
Property Type Single Family Home
Sub Type Single Family Residence
Listing Status Sold
Purchase Type For Sale
Square Footage 2,060 sqft
Price per Sqft $196
Subdivision Ruby Lake Ph 1
MLS Listing ID P4916254
Sold Date 07/16/21
Bedrooms 3
Full Baths 2
HOA Fees $28/Semi-Annually
HOA Y/N Yes
Annual Recurring Fee 675.0
Year Built 1998
Annual Tax Amount $2,871
Lot Size 10,018 Sqft
Acres 0.23
Lot Dimensions 85x120
Property Sub-Type Single Family Residence
Source Stellar MLS
Property Description
Immaculate 3 bedroom, 2 bath pool home with lots of remodeling and upgrades, located in the desirable and gated community of Ruby Lake. Welcome to 119 Ruby Lake Dr, a like new home with a new roof (2018), new windows (2018), new 20” tile throughout (2017), new kitchen (2017) and so much more!! This spacious and open floor plan includes formal living and dining rooms, a family room with wood burning fireplace, remodeled kitchen, split bedroom plan, inside laundry room equipped with a washer and dryer, covered and screened lanai with pool and a 2 car a garage with an automatic and remote controlled door screen. The kitchen features beautiful new wood cabinetry, stunning granite counters with an island and breakfast bar, newer appliances, custom backsplash, pendant lighting, closet pantry and a breakfast nook. The master suite offers sliders to the pool, a large walk-in closet and master bath with a soaking tub, walk-in shower and granite counter with dual sinks. The second and third bedrooms are spacious in size and conveniently located next to the large guest bath which also serves as a pool bath. Spend your days relaxing in the heated and salt-filtered swimming pool or enjoy outdoor dining on the covered and screened lanai with privacy and views of the tropical and lush landscaping. Additional features include; new irrigation well pump (2021), new double hung and double pane windows (2018), new pool cage screening (2017), new bathroom granite vanities (2017), new toilets (2016), new garbage disposal, new water heater, new ceiling fans & lights, crown molding throughout, elevated ceiling heights, coffered ceiling in dining room, new paint, custom vertical blinds on sliders, new front door and pool bath door, new bronze door handles and hinges, new garage door opener motor, new electric pool heater, new fiber optic pool light, new pool pump motor, new control board to run pool, new pool drains on decking, landscape curbing, new irrigation sprinkler heads, new landscaping and river rock, rain gutters and more. Located in SE Winter Haven's premier community of Ruby Lake. Ruby Lake offers a gated entrance, a serene fishing pond with park benches, private roads for walking, running or biking and gorgeous views of Lake Ruby. Within 5 minutes of Legoland FL, shopping, schools and medical facilities and centrally located between Tampa and Orlando. If you are looking for a gorgeous, move-in ready home then look no further! Call today for a private tour.
Location
State FL
County Polk
Community Ruby Lake Ph 1
Area 33884 - Winter Haven / Cypress Gardens
Rooms
Other Rooms Formal Dining Room Separate, Formal Living Room Separate, Inside Utility
Interior
Interior Features Ceiling Fans(s), Coffered Ceiling(s), Eat-in Kitchen, High Ceilings, Open Floorplan, Solid Surface Counters, Solid Wood Cabinets, Split Bedroom, Stone Counters, Walk-In Closet(s), Window Treatments
Heating Central, Electric
Cooling Central Air
Flooring Ceramic Tile
Fireplaces Type Family Room, Wood Burning
Fireplace true
Appliance Dishwasher, Disposal, Dryer, Microwave, Range, Refrigerator, Washer
Laundry Inside, Laundry Room
Exterior
Exterior Feature Irrigation System
Parking Features Driveway, Garage Door Opener
Garage Spaces 2.0
Pool Fiber Optic Lighting, Gunite, Heated, In Ground, Outside Bath Access, Salt Water, Screen Enclosure
Community Features Deed Restrictions, Gated
Utilities Available Cable Connected, Electricity Connected, Sewer Connected, Water Connected
Amenities Available Gated
Roof Type Shingle
Porch Covered, Patio, Rear Porch, Screened
Attached Garage true
Garage true
Private Pool Yes
Building
Lot Description City Limits, Paved, Private
Entry Level One
Foundation Slab
Lot Size Range 0 to less than 1/4
Sewer Public Sewer
Water Public
Architectural Style Custom
Structure Type Block,Stucco
New Construction false
Schools
Elementary Schools Chain O Lakes Elem
Middle Schools Denison Middle
High Schools Lake Region High
Others
Pets Allowed Yes
HOA Fee Include Private Road
Senior Community No
Ownership Fee Simple
Monthly Total Fees $56
Acceptable Financing Cash, Conventional, FHA, VA Loan
Membership Fee Required Required
Listing Terms Cash, Conventional, FHA, VA Loan
Special Listing Condition None
Read Less Info
Want to know what your home might be worth? Contact us for a FREE valuation!

Our team is ready to help you sell your home for the highest possible price ASAP

© 2025 My Florida Regional MLS DBA Stellar MLS. All Rights Reserved.

Find out why customers are choosing LPT Realty to meet their real estate needs!!


