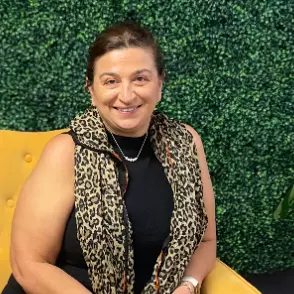$357,450
$359,900
0.7%For more information regarding the value of a property, please contact us for a free consultation.
2 Beds
2 Baths
1,080 SqFt
SOLD DATE : 11/30/2020
Key Details
Sold Price $357,450
Property Type Single Family Home
Sub Type Single Family Residence
Listing Status Sold
Purchase Type For Sale
Square Footage 1,080 sqft
Price per Sqft $330
Subdivision Page Subdivision
MLS Listing ID O5898385
Sold Date 11/30/20
Bedrooms 2
Full Baths 2
Construction Status Completed
HOA Y/N No
Year Built 1988
Annual Tax Amount $3,880
Lot Size 7,405 Sqft
Acres 0.17
Lot Dimensions 50x148x50x148
Property Sub-Type Single Family Residence
Source Stellar MLS
Property Description
This charming, one-of-a kind “urban cottage” is situated in Orlando's Wadeview Park neighborhood, adjacent to the SoDo District, and just minutes by car or bike from Downtown, including Lake Eola, Amway Arena, the Dr. Phillips Center for the Performing Arts and so much more! It's a convenient location for sure, but inside it feels far removed from the bustling city. Step in from the covered front porch to find an 18-foot vaulted ceiling in the living area giving a feeling of open space not typically found in homes of this size. Plantation shutters on the thermal windows allow light to fill the room, but also provide nighttime privacy when this home becomes a cozy place to relax and rejuvenate. The all-electric kitchen features ceramic tile flooring, granite counters, and new stainless steel Samsung appliances, including a refrigerator with filtered water and ice dispenser. The walk-in pantry is where you'll find ample storage space and a new front-loading Samsung washer and dryer. The intimate dining area looks out to the screened, pavered patio and a Pebble Tec pool that's perfectly sized for enjoyment. It's a terrific place for entertaining, too, with a landscaped, fenced backyard just steps from the pool. The backyard shed accommodates gardening equipment, tools, bicycles, etc. Back inside, the loft-style master suite includes a refreshed bathroom, walk-in closet, and a small, unfinished, windowed storage room with intriguing potential. An office? Reading room? Craft room? Painting studio? Imagine the possibilities! Located on the first floor, the second bedroom offers direct access outdoors, and is adjacent to the second bathroom, which has also been recently refreshed. The house was re-piped in 2018, and a new electrical panel was installed the same year. A recently added Nest thermostat contributes to energy efficiency, and a transferable subterranean termite bond provides additional peace of mind. The ADT security system is transferable to new owners, too. Zoning for the ‘A' rated Blankner K-8 School and W.R. Boone High School is an added bonus. A short walk from the house will take you to Wadeview Park, offering a playground, exercise path, picnic pavilions with grills, and little Lake Wade, which is stocked annually for fishing. A great house in a great location, and a very special place to call “home.” View the 3-D virtual tour, then schedule your showing TODAY!
Location
State FL
County Orange
Community Page Subdivision
Area 32806 - Orlando/Delaney Park/Crystal Lake
Zoning R-1/T
Rooms
Other Rooms Storage Rooms
Interior
Interior Features Ceiling Fans(s), Solid Wood Cabinets, Vaulted Ceiling(s), Walk-In Closet(s), Wet Bar
Heating Central, Electric
Cooling Central Air
Flooring Carpet, Ceramic Tile, Hardwood
Furnishings Unfurnished
Fireplace false
Appliance Dishwasher, Disposal, Dryer, Microwave, Range, Refrigerator, Tankless Water Heater, Washer
Laundry In Kitchen
Exterior
Exterior Feature Fence, Irrigation System, Rain Gutters, Sliding Doors
Parking Features Driveway, On Street
Fence Wood
Pool Deck, In Ground, Lighting, Screen Enclosure
Community Features Fishing, Park, Playground, Water Access
Utilities Available BB/HS Internet Available, Cable Available, Electricity Connected, Phone Available, Public, Sewer Connected, Street Lights, Water Connected
Water Access 1
Water Access Desc Lake
View Garden
Roof Type Shingle
Porch Covered, Front Porch
Garage false
Private Pool Yes
Building
Lot Description City Limits, Level, Near Public Transit, Paved
Entry Level Two
Foundation Slab
Lot Size Range 0 to less than 1/4
Sewer Public Sewer
Water Public
Architectural Style Cape Cod
Structure Type Vinyl Siding,Wood Frame
New Construction false
Construction Status Completed
Schools
Elementary Schools Blankner Elem
High Schools Boone High
Others
Pets Allowed Yes
Senior Community No
Ownership Fee Simple
Acceptable Financing Cash, Conventional, VA Loan
Listing Terms Cash, Conventional, VA Loan
Special Listing Condition None
Read Less Info
Want to know what your home might be worth? Contact us for a FREE valuation!

Our team is ready to help you sell your home for the highest possible price ASAP

© 2025 My Florida Regional MLS DBA Stellar MLS. All Rights Reserved.
Bought with KELLER WILLIAMS TAMPA PROP.
Find out why customers are choosing LPT Realty to meet their real estate needs!!


