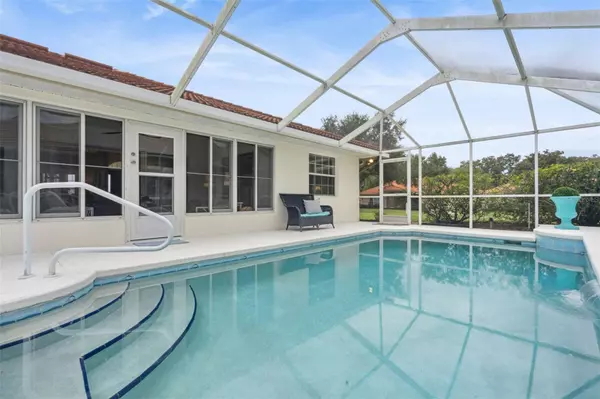
3 Beds
2 Baths
1,894 SqFt
3 Beds
2 Baths
1,894 SqFt
Key Details
Property Type Single Family Home
Sub Type Single Family Residence
Listing Status Active
Purchase Type For Sale
Square Footage 1,894 sqft
Price per Sqft $204
Subdivision Morningside Ph 02
MLS Listing ID P4936943
Bedrooms 3
Full Baths 2
Construction Status Completed
HOA Fees $44/mo
HOA Y/N Yes
Annual Recurring Fee 1800.0
Year Built 2003
Annual Tax Amount $2,232
Lot Size 8,276 Sqft
Acres 0.19
Property Sub-Type Single Family Residence
Source Stellar MLS
Property Description
As you arrive at this Mediterranean-inspired residence, you're greeted by a charming covered front porch adorned with a glass storm door and transom window. Inside, the spacious great room is enhanced by soaring vaulted ceilings, luxury vinyl plank flooring, and oversized sliding glass doors that showcase stunning pool views. Throughout the home, you'll find elegant wainscoting and easy-to-maintain solid surface flooring.
The remodeled gourmet kitchen boasts white shaker cabinetry with matte black hardware and soft-close hinges, complemented by a new stainless steel appliance package. A center island with quartz countertops and a farmhouse sink adds both beauty and functionality. Custom pendant lighting and a stylish Moroccan zellige tile backsplash create a striking focal point at the coffee station, while a convenient pantry with pull-out shelves enhances everyday efficiency. The cozy breakfast nook offers the perfect spot to enjoy your morning coffee, and the formal dining room flows seamlessly from the kitchen—making entertaining a breeze.
Freshly painted interiors create a bright and cheerful atmosphere throughout. The generously sized primary suite serves as a peaceful retreat, complete with sliding glass doors leading to the Florida room. The updated en-suite bathroom features a custom dual-sink vanity with quartz countertops, a linen closet, built-in bench, convenient laundry chute, and a walk-in shower with a glass enclosure.
The Florida room, accessible through three sets of sliding glass doors, provides panoramic views of the pool and abundant natural light. Step outside to your private oasis, where the heated pool and the soothing sound of a cascading waterfall create a tranquil space for relaxation. The fully screened enclosure allows for year-round enjoyment, while the open patio area is ideal for barbecues and outdoor gatherings.
Additional Highlights: Remodeled bathrooms, Updated lighting fixtures, New luxury vinyl plank flooring throughout, AC system (2025), Pool filter (2023), Water heater with heat pump (2022), Double-pane windows, Irrigation system, Exterior lighting, Pre-wired for generator, Refrigerator in garage, Pull-down attic stairs, Two-car garage with door opener.
This is a wonderful opportunity to experience resort-style living in the picturesque community of Winterset. Residents enjoy a lakefront clubhouse, heated pool and spa, tennis and pickleball courts, shuffleboard, a boat ramp, fishing pier, and Chain of Lakes access. Conveniently located near restaurants, shopping, and Legoland, this home offers the perfect blend of luxury, comfort, and convenience.
Location
State FL
County Polk
Community Morningside Ph 02
Area 33884 - Winter Haven / Cypress Gardens
Rooms
Other Rooms Attic, Breakfast Room Separate, Great Room, Inside Utility
Interior
Interior Features Ceiling Fans(s), Dry Bar, Eat-in Kitchen, Open Floorplan, Primary Bedroom Main Floor, Split Bedroom, Stone Counters, Vaulted Ceiling(s), Walk-In Closet(s)
Heating Central
Cooling Central Air
Flooring Luxury Vinyl
Furnishings Unfurnished
Fireplace false
Appliance Dishwasher, Dryer, Electric Water Heater, Microwave, Range, Range Hood, Refrigerator, Washer
Laundry Electric Dryer Hookup, Inside, Laundry Closet, Washer Hookup
Exterior
Exterior Feature Lighting, Private Mailbox, Rain Gutters, Sliding Doors
Parking Features Driveway, Garage Door Opener
Garage Spaces 2.0
Pool Gunite, Heated, In Ground
Community Features Clubhouse, Deed Restrictions, Gated Community - No Guard, Golf Carts OK, Pool, Sidewalks, Tennis Court(s), Street Lights
Utilities Available BB/HS Internet Available, Cable Available, Electricity Connected, Public, Sewer Connected, Underground Utilities, Water Connected
Amenities Available Clubhouse, Fence Restrictions, Gated, Pickleball Court(s), Pool, Shuffleboard Court, Spa/Hot Tub, Tennis Court(s)
Water Access Yes
Water Access Desc Lake - Chain of Lakes
View Pool
Roof Type Tile
Porch Covered, Enclosed, Patio, Screened
Attached Garage true
Garage true
Private Pool Yes
Building
Lot Description Landscaped, Paved, Private
Entry Level One
Foundation Slab
Lot Size Range 0 to less than 1/4
Sewer Public Sewer
Water Public
Architectural Style Mediterranean
Structure Type Block
New Construction false
Construction Status Completed
Schools
Elementary Schools Chain O Lakes Elem
Middle Schools Denison Middle
High Schools Winter Haven Senior
Others
Pets Allowed Yes
HOA Fee Include Pool,Private Road,Recreational Facilities
Senior Community No
Ownership Fee Simple
Monthly Total Fees $150
Acceptable Financing Cash, Conventional, FHA, VA Loan
Membership Fee Required Required
Listing Terms Cash, Conventional, FHA, VA Loan
Num of Pet 2
Special Listing Condition None
Virtual Tour https://www.propertypanorama.com/instaview/stellar/P4936943


Find out why customers are choosing LPT Realty to meet their real estate needs!!







