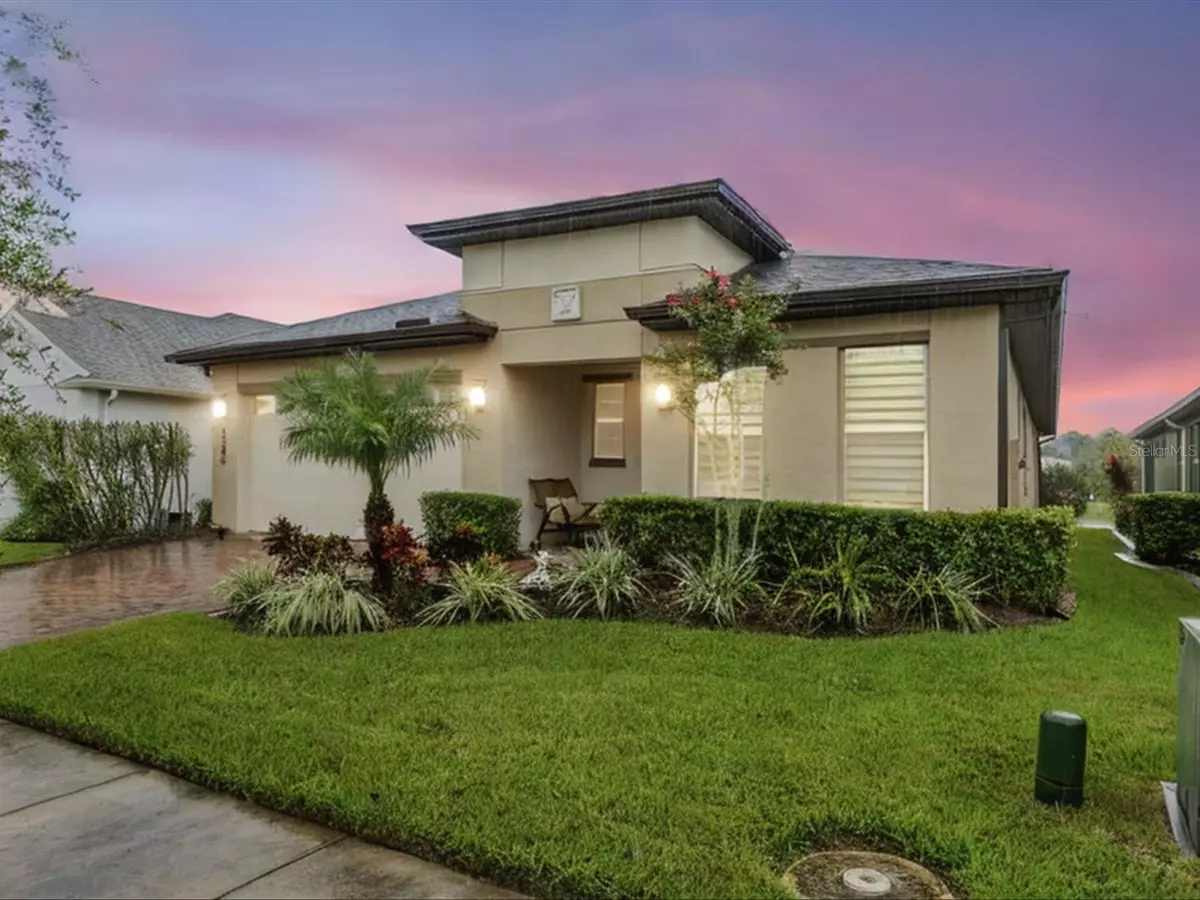
3 Beds
3 Baths
2,355 SqFt
3 Beds
3 Baths
2,355 SqFt
Open House
Sat Sep 20, 1:00pm - 3:00pm
Key Details
Property Type Single Family Home
Sub Type Single Family Residence
Listing Status Active
Purchase Type For Sale
Square Footage 2,355 sqft
Price per Sqft $191
Subdivision Harmony Nbhd I
MLS Listing ID O6345214
Bedrooms 3
Full Baths 3
HOA Fees $460/qua
HOA Y/N Yes
Annual Recurring Fee 4488.0
Year Built 2022
Annual Tax Amount $6,898
Lot Size 6,098 Sqft
Acres 0.14
Property Sub-Type Single Family Residence
Source Stellar MLS
Property Description
South Lakes of Harmony is designed for those who want to embrace an active and vibrant lifestyle. As part of this 55+ golf community, residents enjoy exclusive amenities including a clubhouse, community pool, fitness center, and a variety of social clubs and planned activities. Golf enthusiasts will appreciate having access to the Harmony Golf Preserve, an award-winning 18-hole championship course surrounded by Florida's natural beauty. Beyond golf, Harmony is known for its eco-friendly design and abundance of outdoor recreation, including miles of walking and biking trails, neighborhood parks, and scenic lakes.
Conveniently located, South Lakes of Harmony offers the perfect balance of tranquility and accessibility. You're just a short drive from St. Cloud and Lake Nona, with shopping, dining, and healthcare nearby, while Orlando's world-class attractions, entertainment, and airport are all within easy reach.
3345 Sagebrush Street offers the rare opportunity to enjoy modern living in a newer home within a welcoming 55+ golf community. With its stunning pond view, screened lanai, and access to exceptional amenities, this property is the perfect place to call home.
Location
State FL
County Osceola
Community Harmony Nbhd I
Area 34773 - St Cloud (Harmony)
Zoning RESI
Interior
Interior Features Crown Molding, Kitchen/Family Room Combo, Living Room/Dining Room Combo, Stone Counters, Thermostat
Heating Central
Cooling Central Air
Flooring Carpet, Ceramic Tile
Fireplace false
Appliance Dishwasher, Disposal, Dryer, Microwave, Range, Refrigerator, Washer
Laundry Laundry Room
Exterior
Exterior Feature Private Mailbox, Sidewalk, Sliding Doors, Sprinkler Metered
Garage Spaces 2.0
Community Features Clubhouse, Deed Restrictions, Dog Park, Fitness Center, Gated Community - No Guard, Golf Carts OK, Golf, Irrigation-Reclaimed Water, Pool, Restaurant, Sidewalks, Tennis Court(s)
Utilities Available BB/HS Internet Available, Cable Available, Electricity Connected, Public, Sewer Connected
View Y/N Yes
Water Access Yes
Water Access Desc Lake
Roof Type Shingle
Porch Patio, Rear Porch, Screened
Attached Garage true
Garage true
Private Pool No
Building
Entry Level One
Foundation Block, Slab
Lot Size Range 0 to less than 1/4
Sewer Public Sewer
Water Public
Architectural Style Contemporary
Structure Type Stucco
New Construction false
Others
Pets Allowed Cats OK, Dogs OK, Yes
HOA Fee Include Common Area Taxes,Pool,Escrow Reserves Fund,Maintenance Grounds,Pest Control,Private Road,Recreational Facilities
Senior Community Yes
Ownership Fee Simple
Monthly Total Fees $374
Acceptable Financing Cash, Conventional, FHA, VA Loan
Membership Fee Required Required
Listing Terms Cash, Conventional, FHA, VA Loan
Special Listing Condition None


Find out why customers are choosing LPT Realty to meet their real estate needs!!







