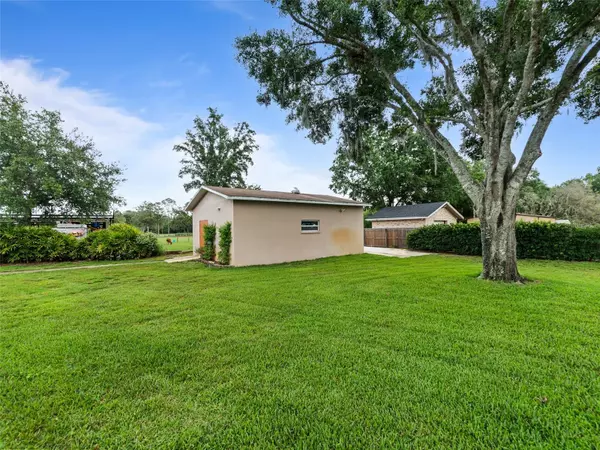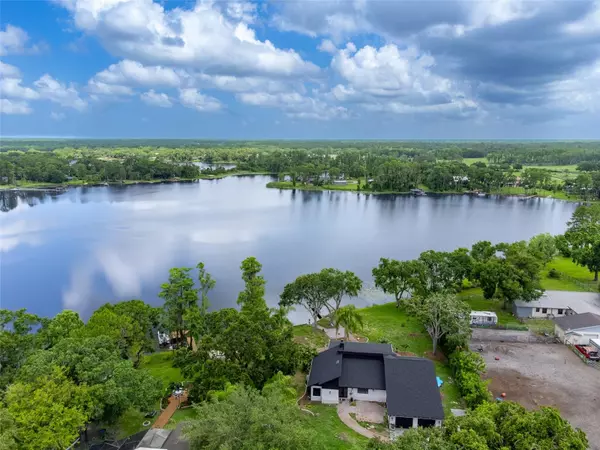4 Beds
2 Baths
2,536 SqFt
4 Beds
2 Baths
2,536 SqFt
Key Details
Property Type Single Family Home
Sub Type Single Family Residence
Listing Status Active
Purchase Type For Sale
Square Footage 2,536 sqft
Price per Sqft $354
Subdivision Northlake Village
MLS Listing ID TB8396691
Bedrooms 4
Full Baths 2
HOA Fees $75/ann
HOA Y/N Yes
Annual Recurring Fee 75.0
Year Built 1988
Annual Tax Amount $5,087
Lot Size 0.780 Acres
Acres 0.78
Lot Dimensions 156x218
Property Sub-Type Single Family Residence
Source Stellar MLS
Property Description
The heart of the home is the stunning kitchen, featuring solid wood cabinetry, a tile backsplash, upgraded granite countertops, and a large center island perfect for gathering and entertaining. All major appliances stay, including a new washer (May 2025), making this home truly move-in ready.
Step outside to your private backyard retreat, complete with a saltwater pool, both powered by variable-speed motors, plus a relaxing hot tub and a convenient outdoor kitchen setup—ideal for year-round entertaining. The irrigation and drip system keeps the mature landscaping thriving, while the well and septic system (cleaned May 2025) keep costs down.
Additional highlights include:
Triple-pane, argon-filled windows
Hurricane Shutters
50 amp RV hookup & pad
RainSoft water system (serviced June 2025)
Bali cellular shades
At the rear of the property, a fully finished 750 sq ft workshop offers endless possibilities. This space includes R30 ceiling and R5 wall insulation, a dedicated split A/C system, 220 power, and a solar attic exhaust fan, making it ideal for any project or creative pursuit.
A rare find with room to breathe, this home delivers the lifestyle, privacy, and amenities you've been searching for.
Location
State FL
County Hillsborough
Community Northlake Village
Area 33556 - Odessa
Zoning ASC-1
Interior
Interior Features Eat-in Kitchen, High Ceilings, Kitchen/Family Room Combo, Other
Heating Central
Cooling Central Air
Flooring Carpet, Ceramic Tile, Wood
Fireplaces Type Wood Burning
Fireplace true
Appliance Built-In Oven, Convection Oven, Cooktop, Dishwasher, Dryer, Electric Water Heater, Microwave, Other, Range, Range Hood, Refrigerator, Solar Hot Water, Washer
Laundry Electric Dryer Hookup, Inside, Washer Hookup
Exterior
Exterior Feature Hurricane Shutters, Lighting, Other, Outdoor Grill, Outdoor Kitchen
Parking Features RV Access/Parking
Garage Spaces 2.0
Pool In Ground, Screen Enclosure
Utilities Available Cable Connected, Electricity Connected, Sprinkler Well
Roof Type Shingle
Attached Garage true
Garage true
Private Pool Yes
Building
Lot Description Oversized Lot
Story 1
Entry Level One
Foundation Slab
Lot Size Range 1/2 to less than 1
Sewer Septic Tank
Water Well
Structure Type Block
New Construction false
Others
Pets Allowed Yes
Senior Community No
Ownership Fee Simple
Monthly Total Fees $6
Acceptable Financing Cash, Conventional, FHA, USDA Loan, VA Loan
Membership Fee Required Required
Listing Terms Cash, Conventional, FHA, USDA Loan, VA Loan
Special Listing Condition None
Virtual Tour https://unbranded.visithome.ai/YNN6YAaQMH7ZeW4J2Mk2tC?mu=ft

Find out why customers are choosing LPT Realty to meet their real estate needs!!







